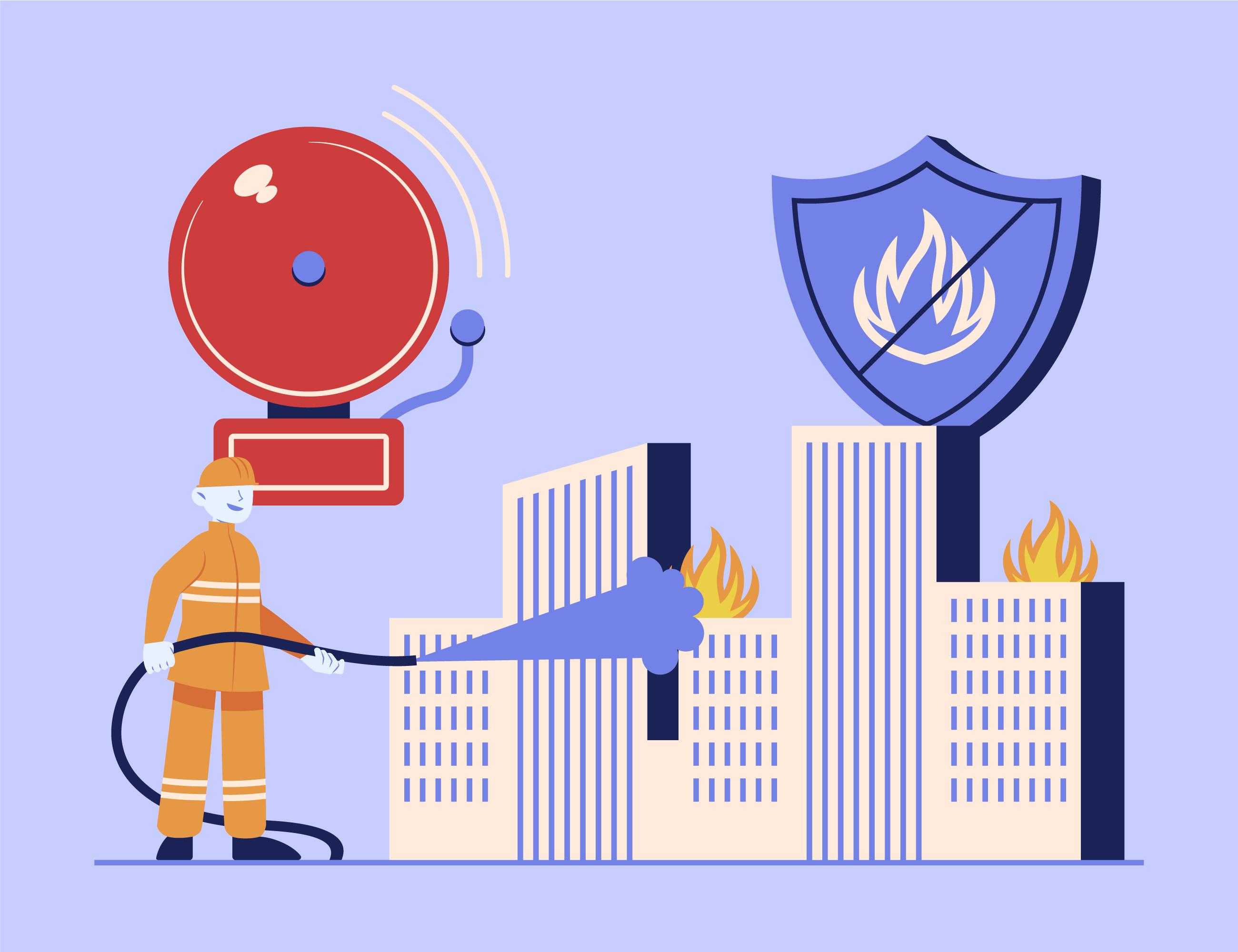Fire prevention and fighting is one of the important issues in apartments, especially in the context of many unfortunate incidents occurring due to negligence in ensuring fire safety. Therefore, Investors and Management Boards of projects need to clearly understand the current legal regulations on fire prevention and fighting and fully implement them, while raising awareness of residents and tenants to participate in fire protection together.
According to Article 6 of Decree 136/2020/ND-CP, residential areas must ensure the following fire safety conditions:
The investor is responsible for ensuring that the entire project area meets fire prevention standards. Specifically, according to Article 14 of Decree 136/2020/ND-CP, the responsibilities of investors in investment and construction are regulated as follows:

Fire prevention and fighting standards in high-rise buildings
According to the provisions of Clause 12 of Fire Protection Standards for high-rise buildings (TCVN 6160:1996), there must be a fire alarm system in each building. Depending on the building's use, the Investor designs the fire alarm system accordingly. When designed, a fire alarm system must be made certain of the following basic requirements:
In Clause 5, TCVN 3890:2009 Standard stipulates that all areas and items in houses and buildings that are at risk of fire, including places equipped with fire extinguishing systems, must be equipped with portable fire extinguishers or fire extinguishers with wheels.
Automatic fire extinguishers are equipped for areas with fire hazard areas that are not frequently occupied or inaccessible to people. Arrange automatic fire extinguishers in accordance with the protected area and the hanging or placing height of each type of extinguisher.
The arrangement of fire extinguishers must ensure 50 - 150m2/ extinguisher. All potentially explosive areas must be equipped with fire extinguishers. Places equipped with automatic fire extinguishing systems also need to have portable fire extinguishers to ensure maximum safety when a fire or explosion occurs.
Fire extinguishers must be arranged logically, not concentrating too many fire extinguishers in one area, specifical:
In a high-rise building, there must be at least 02 emergency exits to ensure that people can escape safely in the accident, contemporaneously create favorable conditions for the fire fighting force.
In case the area of each floor is greater than 300m2, the common corridor or walkway must have at least two exits to two escape stairs. In case the area of each floor is less than 300m2, the investor can design an escape staircase on one side, and on the other side, there must be a balcony connected to the outside emergency exits (clause 8 of TCVN 6160 Standard: 1996).
Note: The balcony connected to the outside emergency exits must implicate the number of people in the rooms on that floor.
In addition, the doors of emergency exits from floor corridors, common spaces, waiting rooms, lobbies and stairwells must not have locks so that the doors can be opened easily from the inside without a key. In buildings with fire prevention and fighting height greater than 15m, the above doors, except for apartment doors, must be solid doors or doors with tempered glass.
Doors of emergency exits from rooms or corridors are protected against forced smoke must be solid doors equipped with self-closing mechanisms and door slots must be sealed. If these doors need to be opened they must be equipped with an automatic closing mechanism in case of fire (Clause 3.2.11 Regulation QCVN 06:2021/BXD).
According to the provisions of Clause 7 of Fire Prevention and Control Standards for high-rise buildings TCVN 6160:1996, the investor must arrange an empty area in front of the exit on the I floor (ground floor). The goal is that when an unexpected situation occurs, all employees can escape safely.
Furthermore, the investor must design the interior and safe space in the building according to TCVN 2622:1995 Standard.
In addition, the investor needs to arrange 1 - 2 fire hydrants at points in the building with a water flow of 2.5 liters/ second, hydrants at a height of 1.25m above the floor surface. Fire hydrants must be placed right on the walkway, in the lobby, hallway, and in easy-to-use locations.
Each fire hydrant must be equipped with a stop valve, sprinkler nozzle and flexible hose reel with the designed length to meet Standard TCVN 2622:1995.
Investors need to carefully evaluate the construction and design of the fire prevention and fighting system to ensure full compliance with legal regulations and project characteristics. During the design, construction or installation process, a professional consulting unit will help the investor anticipate problems and minimize arising risks.
To be able to ensure the best fire safety conditions at the high-rise building, the investor should be consulted and supported by a professional and experienced team in the management and operations of all types of real estate forms.
Taisei VN's management and operation services will help the investor meet the requirements of the law on fire prevention and fighting and simultaneously have effective solutions to ensure the safety at the project in the long term.
—-----------------------
Contact information
Taisei VN
Address: R. 1901, Saigon Trade Center, 37 Ton Duc Thang, Ben Nghe Ward, District 1, HCMC.
Hotline: 093 3797 355
Email: Cs@caresolutions.com.vn
LinkedIn: https://taisei.com.vn/
Facebook: https://www.facebook.com/taisei.com.vn
